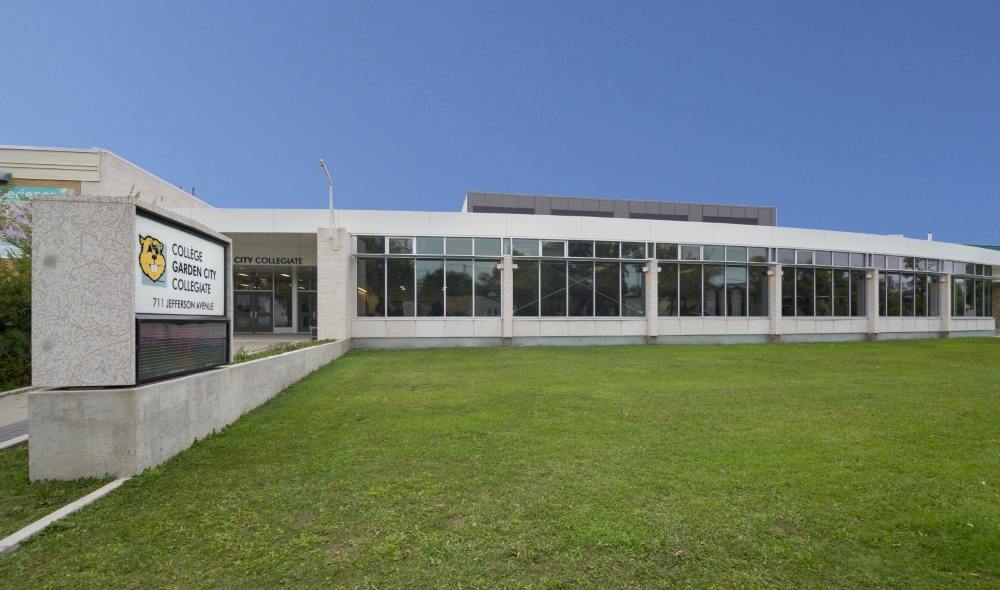- Home
- |
- Projects Gallery
- |
- Our Company
- |
- Our Services
- |
- News
- |
- Contact
Garden City Collegiate Addition and Renovation

Client
Seven Oaks School Division
Prime Consultant
Number TEN Architecture
Location
711 Jefferson Ave, Winnipeg, MB
Description
The 27,000 sq. ft. addition and renovation to Garden City Collegiate has created an open, inviting and unified focal point for the school. The project links together two buildings to function as a single school. Construction comprised of a new gymnasium and related spaces, including canteen/kitchen, student commons/cafeteria and renovated spaces for administration offices. The gymnasium and cafeteria/commons are at the centre of the linked buildings and the heart of the school.
Acting as General Contractor on this institutional project, Westland provided construction services and completed the project to the client's specifications. A comprehensive sustainable design strategy was utilized to achieve LEED™ Silver rating.
Project Gallery

