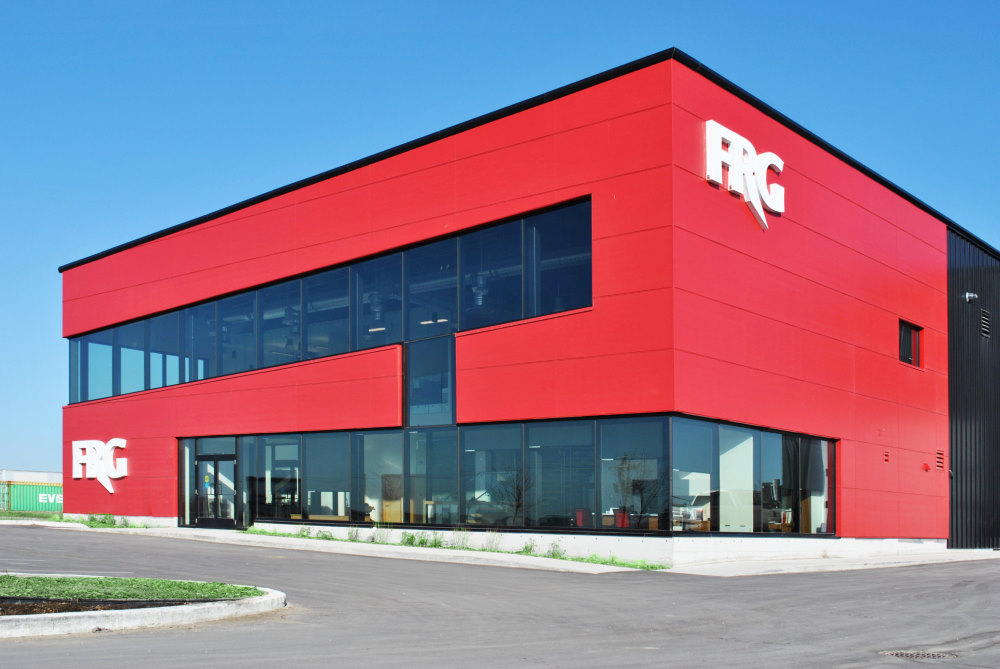- Home
- |
- Projects Gallery
- |
- Our Company
- |
- Our Services
- |
- News
- |
- Contact
Fort Rouge Glass

Client
Fort Rouge Glass
Prime Consultant
Republic Architecture
Location
South Landing Dr, R.M. of Macdonald
Description
When Westland Construction was brought on as Construction Manager for FRG's new home in the South Landing Business Park, the goal was simple: Transparency. For both the design of the custom glass company's building and in the construction relationship.
"It's part and parcel to the construction management process," explains Craig Hildebrandt, Westland's Vice President and Project Manager. "When a construction manager is brought on to work from step one all the way through to the building turnover, there is full clarity and trust between the owner, consultant as well as the contractor. It's all open book."
Also involved in the collaboration was Prime Consultant Republic Architecture, who was tasked with designing a space that suited FRG's business needs while also reflecting their signature style. The result is an 18,000 sq. ft. building that boasts a spacious showroom, office space and production facility that is twice the size of their former 380 Osborne Street location.
The extent of the translucent material could have posed a challenge to construction, however, with Westland working in a construction management role, they were able to devote a high level of detail to FRG - now the subcontractor - to ensure the work was scheduled and accommodated correctly.
The new location of Fort Rouge Glass fittingly features a fresh-looking glass façade. Glass is also featured heavily as you enter the building. The two levels of office and show room space feature an eye-catching staircase along with beautiful glass wall panels and sliding doors. There is also a large fabrication and warehouse facility custom built to better service their customers' needs.
Project Gallery

